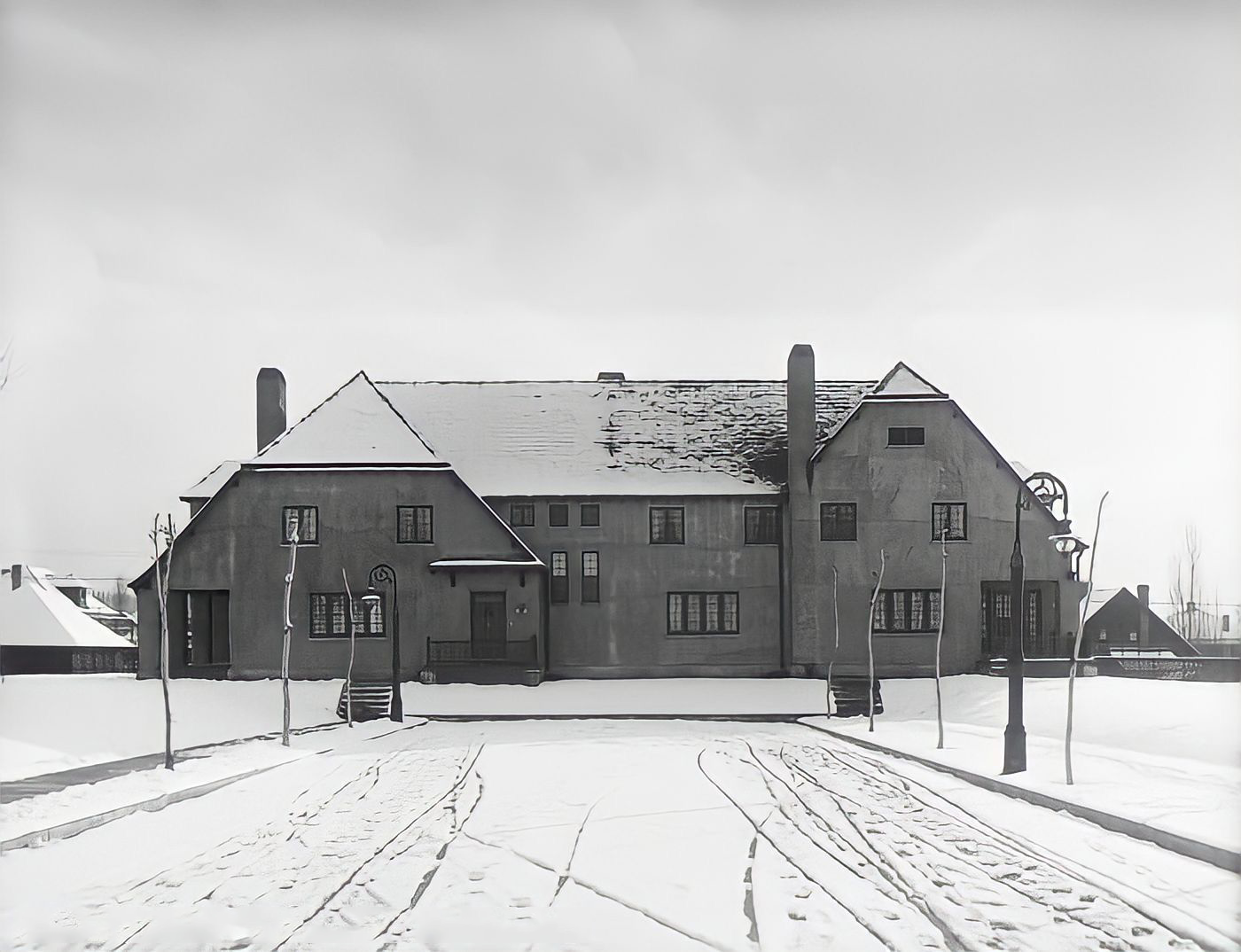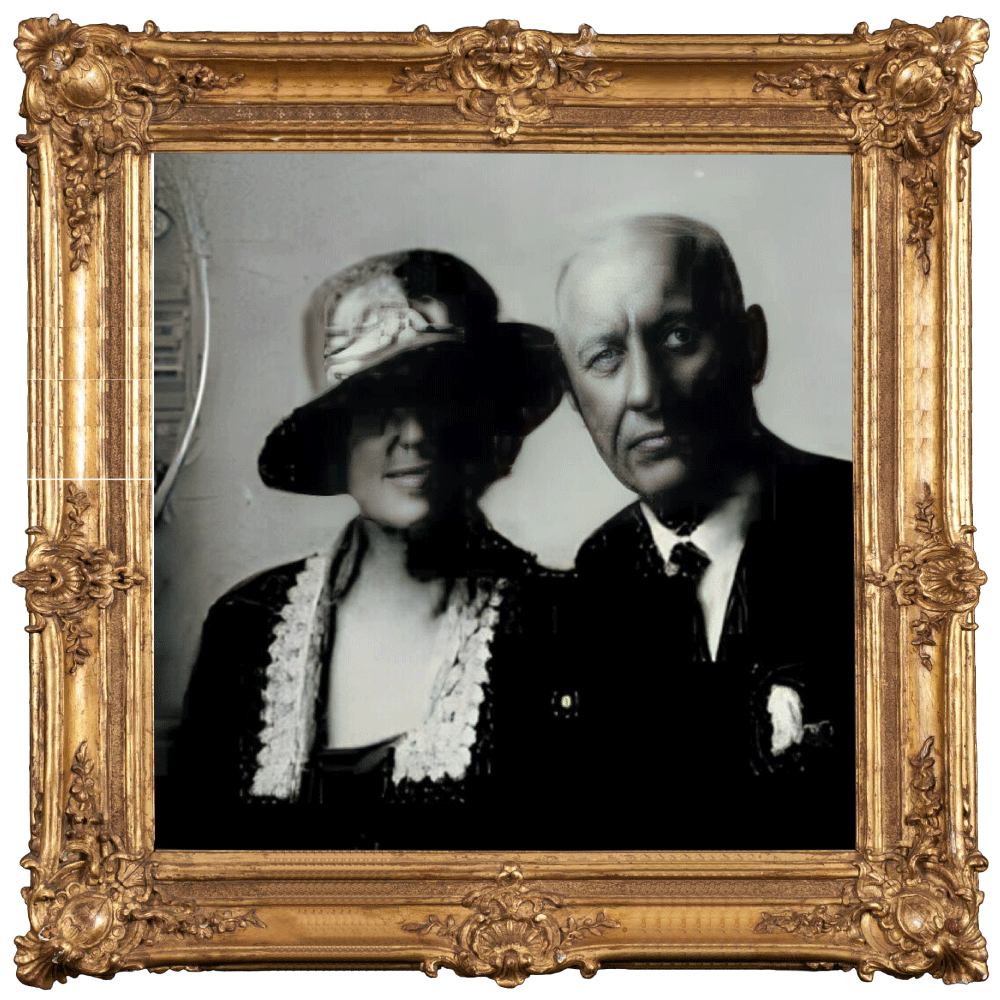A History of Haxton Place

Welcome to the neighborhood
Tree-lined streets, exquisite architecture, and a peaceful ambiance are hallmarks of Haxton Place in Salt Lake City. This neighborhood was created by early settlers for society’s upper echelon. The homes are designed by the finest architects money could hire in the early 1900s. This little slice of heaven on the Salt Lake City east bench was masterfully designed to be a sanctuary for socialites with a European mystique.
Life Mimics art on historic haxton street
Haxton Place was listed on the National Register of Historic Places in 1982 as part of the South Temple Historic District. Haxton is accessed via the grand South Temple (it takes off the main road to the south). It is just ½-block long (oh, but what an artful stretch it is).
The quiet cul-de-sac features four pillars of stone and iron at its entrance. A dentist named James T. Keith purchased the property in 1909. Thomas G. Griffin laid the street out. He is said to have modeled it after Haxton Place in London, England from which he hailed.
The location, the mature vegetation, and the ornate street lights on Haxton Place help set it apart from other nearby neighborhoods. Yet, it is the variable Colonial Revival style homes concentrated in this extraordinary neighborhood that make it noteworthy. The home at 35 S Haxton Place is one of those. The lot on which 34 and 35 Haxton Place was so desirable that the purchaser, Keith, and the man who designed the street, Griffin, built their own homes side-by-side on this piece of premier real estate. The homes were built side by-side and could be considered townhomes if not for the 17” gap between them. The gap is just enough to declare them single-family homes. For the sake of appearance, the homes are connected on the outside only to appear as one huge mansion.
Keith and Griffin set out to establish a stately community and they did. Today the homes there seem more like a gift of art left to the 21st Century as a remembrance. Perhaps the 21st Century will preserve them for the next century.
In its day, South Temple was the main thoroughfare east and west in the bustling valley. Today it is a thrilling sampler of architectural styles and important buildings that survived through time. The Cathedral of the Madeleine (Neo-Romanesque outside, Neo-Gothic inside), The First Presbyterian Church (Gothic Revival), and the Masonic Temple (Egyptian Revival) are among these national treasures.
The architect of Haxton Place
Frederick Albert Hale was a celebrated architect throughout the West (primarily in Colorado, Wyoming, and Utah). He was born in Rochester, New York on Christmas Day in 1855. Little did his mother know he would be a gift to the United States landscape. By the time he died on Sept. 6, 1934, he had lent his talent to the development of many important buildings. Some of those buildings gave way to progress and were demolished. Many were preserved and are listedtoday on the United States Register of Historic Places.
Hale was just 5 years old when his family moved to the Central City-Blackhawk mining area in Colorado. His father owned a gold mine there. He was educated in Colorado until the age of 9. At that time, he went back to Rochester to study. He ultimately worked under two area architects. After a brief stint teaching, he attended Cornell University in Ithaca, New York. Thanks to his previous architecture experience, it only took him two years to complete his degree. He worked as an assistant to James Goold Cutler, an architect from Rochester.
Hale left Cutler’s employ in 1879 and headed west to Colorado. By 1880, he had opened his own practice as an architect. He worked under the wing of Robert Roeschlaub, a well-known Colorado architect. He married Mary Frances (Minnie) O'Grady in New York in 1888 and immediately took his bride back to Colorado. The successful businessman later formed an alliance with H.B. Seeley only to return back to a partnership with Roeschlaub. Roeschlaub and Hale are credited with the foundation design for the Trinity United Methodist Church. Hale left his mark throughout Colorado and Wyoming. He designed Ol Main on the University of Wyoming campus.
A man of many talents, Hale is also known for his singing. He performed in many theatrical
presentations in Colorado at the Tabor Opera House.
Hale graces Salt Lake City
The Hales moved their growing family to Salt Lake City in 1890 to design the Commercial National Bank Building. He didn’t stop there! He went on to design the following buildings (and many more):
● Alta Club
● Eagles Club
● Old Hansen Planetarium
● Continental Bank Building
● David Keith Mansion and Carriage House
● Salisbury Mansion
● Masonic Lodge
In all, Hale is said to have received permits for 107 commercial buildings from 1891 to 1916. He pulled 47 permits for private residences in Salt Lake City. The home at 34 & 35 Haxton Place was one of those.
Hale was known primarily for classical styles, but also receives credit for his Beaux-Arts Classicism, Neo-Classical Revival, or Georgian Revival. He is also known to have used Shingle and Queen Anne styles for local residences.
Go to Gallery
35 S. Haxton Pl., Salt Lake City, Utah 84102
This home is located in Salt Lake County and schools near this property include Wasatch Elementary School, Bryant Middle School, East High School and is located in the Salt Lake School District.


